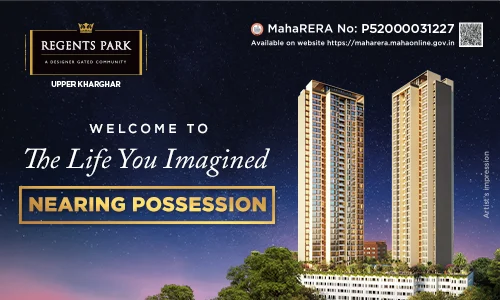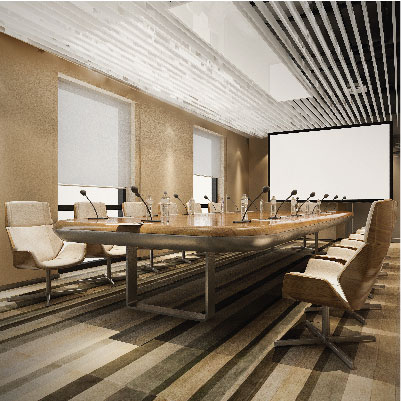

overview
THE LUXURY EDITION MASTERPIECE UNLEASHING A DESIGNER GATED LUXURY COMMUNITY LIVING
- 34-Storeys* Twin Towers
- Lobby Designed by International designer
- Tropical-themed Clubhouse
- Podium: Health & Recreational Luxuries
- Ample Parking & EV Charging
- Top-tier Security & CCTV
- Self-service Laundromat
- Shuttle Service to Metro Stations

1 & 2 BHK
Premium Sky-Suites

Wifi-enabled
Podium Garden

Exclusive Rooftop
Comforts & Leisure

2-Acre Luxury
Gated Community
connectivity
THE LUXURY EDITION PRIVILEGES OFFERING CHOICEST INDULGENCES FOR HEALTH, LEISURE AND RECREATION
our luxury community offers unparalleled convenience and sophistication. With
easy access to metro stations and a host of premium amenities within reach,
experience the epitome of urban living in a meticulously designed
enclave.
-
Amandoot Metro Station - 5 Mins
-
Mumbai-Pune Expressway - 15 Mins
-
Palm Beach Road - 20 Mins
-
Vashi - 25 Mins
-
MTHL - 30 Mins
-
 Little World Mall -
10 Mins
Little World Mall -
10 Mins -
 Seawood Nexus Mall -
15 Mins
Seawood Nexus Mall -
15 Mins -
 Inorbit Mall - 25
Mins
Inorbit Mall - 25
Mins -
 IKEA - 25 Mins
IKEA - 25 Mins
-
 Vibgyor High School
- 7 Mins
Vibgyor High School
- 7 Mins -
 NMIMS - 8 mins
NMIMS - 8 mins -
 Apeejay School -
10Mins
Apeejay School -
10Mins -
 NIFT - 12 mins
NIFT - 12 mins -
 DAV International
School - 15 Mins
DAV International
School - 15 Mins -
 B.D. Somani
International School - 12 Mins
B.D. Somani
International School - 12 Mins
-
 Sri Sathya Sai
Hospital - 2 Mins
Sri Sathya Sai
Hospital - 2 Mins -
 TATA Hospital - 10
Mins
TATA Hospital - 10
Mins -
 Motherhood Hospital
- 15 Mins
Motherhood Hospital
- 15 Mins -
 Polaris Hospital -
15 Mins
Polaris Hospital -
15 Mins
Configurations
UNIT PLAN
FLOOR PLAN
360° View
Gallery
THE LUXURY EDITION PRIVILEGES
Photos
Videos
EXTERNAL
INTERNAL
AMENITIES
CONSTRUCTION
UPDATES
FLOOR PLAN
Select Category:
INDULGENCES THAT TAKE OFF TO CLOUD-NINE EXPERIENCES
50+ AMENITIES DESIGNED FOR NEVER-ENDING ASPIRATIONS
A PARADISE OF WELLNESS & REJUVENATION
Bringing the knowledge of the universe hidden in those roots.
A FLAMBOYANT SPOT FOR ELITE SOIREES AND ESCAPADES
TRANQUIL LEISURES THAT WHISK YOU OFF TO BLISS


TURNING YOUR DREAMS TO REALITY

25
Years Legacy2.5 MN+ SQ.FT.
Under Construction3 MN+ SQ.FT.
Delivered2,500+
Happy FamiliesCOntact us
















.png)
.png)










.png)
.png)
.png)
.png)
